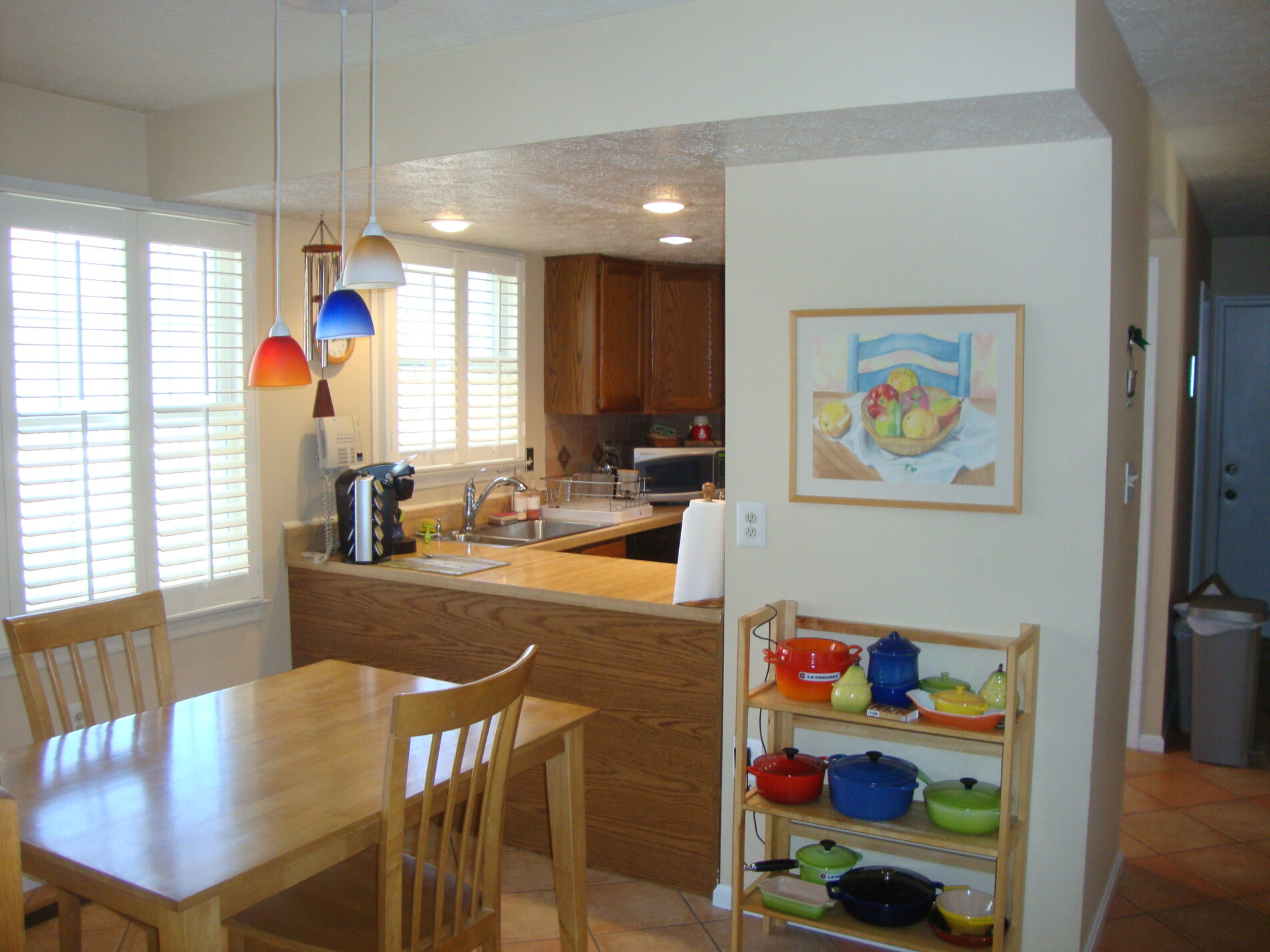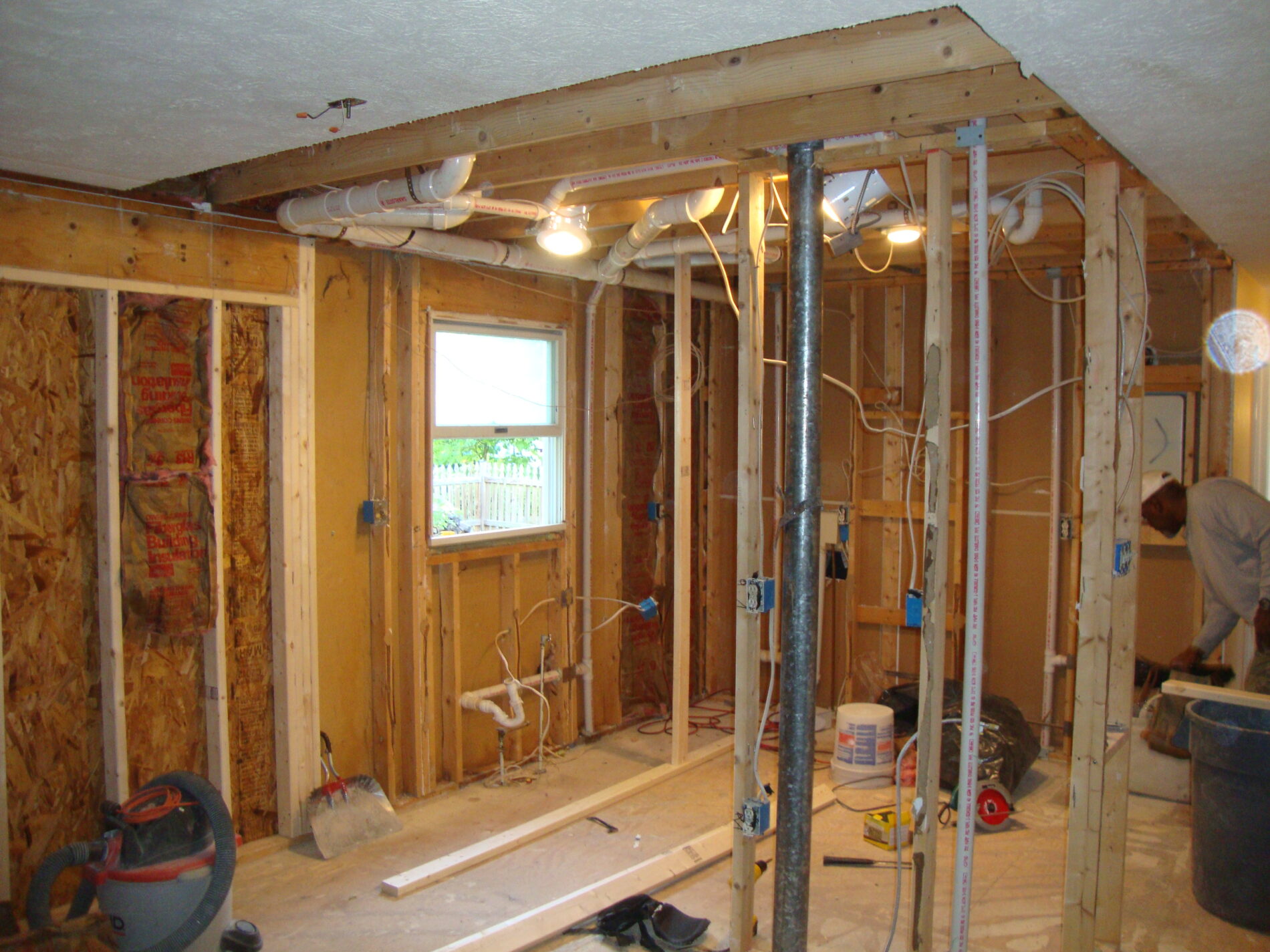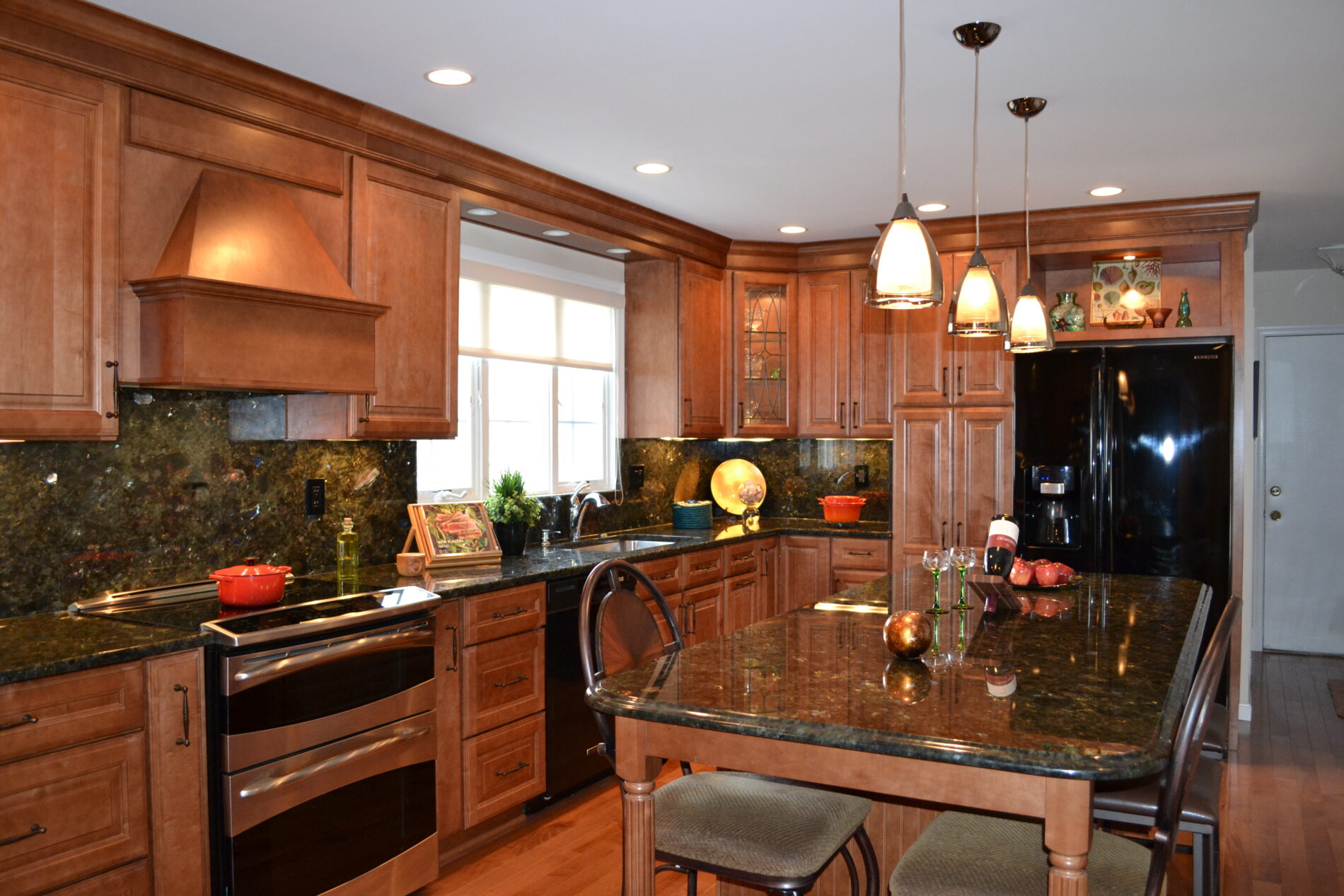I have been in the home remodeling business for 27 years and have noticed three recurring questions when first meeting a prospective customer.
- How will it look?
- When can you start?
- How much will it cost?
The first two questions are easy to answer. The third: “How much will my luxury kitchen remodeling cost?” is like asking “How much does a bag of groceries cost?” It all depends.
Remodel VS. Update?
In my world there are two types of kitchen projects: A kitchen update and a kitchen remodel. A kitchen update would be removal and replacement of all cabinets, flooring, countertops and appliances and a fresh coat of paint. The “updated” kitchen would have all new products but there would be no changes to locations or configurations.
A kitchen remodel is different from a kitchen update in that the variations are limitless.
It is therefore impossible to come up with a standard formula to answer the question “what does a luxury kitchen design cost? I use the term “luxury kitchen design” because nowadays most people want at least some luxury items rather than basic builder’s grade.
A kitchen remodel will involve redesigning the original space. A luxury kitchen design might involve
- Reconfiguration,
- Removal of walls and/or soffits
- New or relocated windows or doors
- Blending the surrounding spaces to the newly remodeled kitchen.
- Stone countertops
- Cabinets with lots of accessories and moldings
- Upscale appliances
- Upgraded lighting
- Wood or tile floors
- Tile or stone backsplashes
- Large custom islands
Items which drive up the cost of remodeling
So which of these upscale items drives luxury kitchen remodeling cost the most? As you guessed – of course it depends. I have seen projects where any one of these items (selected by the owner) was a major cost driver. However, more often than not, luxury kitchen designs involve:
- Removal of walls or soffits
- Relocation of windows or doors
- Blending the surrounding space to the newly remodeled kitchen
- Electric and HVAC changes
- Relocation of plumbing
Removing soffits
Let’s start with removing soffits. A soffit is the drywall box between the top of kitchen cabinets and the ceiling above – they are not present in all kitchens. A very popular look in today’s kitchen is tall cabinets with nice crown molding. To accomplish this look many times soffits are removed. In some kitchens the soffits are decorative. In others, the soffits are there to conceal plumbing from a bathroom above or maybe ductwork. So the simple act of removing the soffit can easily turn into a major re-plumbing of bathroom drains above or perhaps relocating ductwork. Either of these typically creates disturbance/construction to some other finished surface to complete the relocation. It is not unusual for this type of modification to add several to many thousands of dollars to the project cost.

Removing Walls and Making New Openings
How about removing walls or making new openings? This is almost always a consideration in a new luxury kitchen design. There are few kitchens that cannot benefit from more space and improved traffic flow. Real life kitchen remodeling professionals should never make the mistake of removing a wall without determining first what is in the wall (very unlike today’s reality TV shows where a sledge hammer is slammed to the wall and everyone stands there in amazement to see plumbing or ductwork). As with removing soffits, walls many times are hiding ducts, electric or plumbing. So simply removing the wall may involve, you guessed it, hundreds or maybe thousands of dollars to relocate plumbing, ductwork and/or electric. Removing walls can also create the need for structural solutions. Perhaps the wall being removed is load bearing. Removing the load bearing wall will require drawings, support solutions, building permit and structural inspections by the local building inspector. Again this adds to the cost and duration of the project.

Adding, Relocating or Removing a Window or Door
Another potential change that can have a significant impact on the cost of your kitchen remodeling project is adding, removing or relocating a window or exterior door.
Adding, deleting or relocating a window or door has several impacts and may have others. First drawings, structural solutions, building permit and inspection will be needed. The work typically involves:
- Framing by the carpenter
- Additional drywall work
- Relocation of electric, plumbing or ducts
- Repairs to the exterior skin of the house (siding, brick etc)
- Interior and exterior trim work
- Painting
- And of course purchase and installation of the door or window.
Here’s the pattern again: relocation or adding windows or doors to your kitchen project will impact the cost and duration of the project.
Well I managed to talk about what drives the cost of a luxury kitchen design without talking about specific products. I’ll post another blog shortly that will discuss how product selection impacts cost in a luxury kitchen or any kitchen for that matter. Please use the link below to comment or ask questions.

